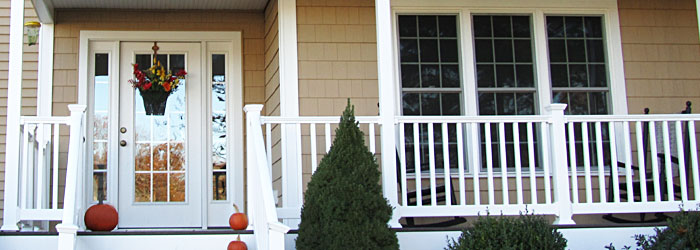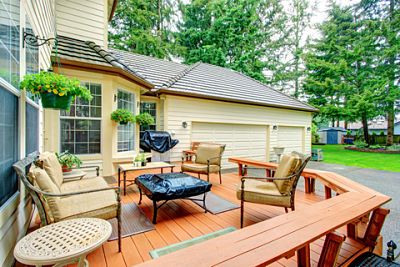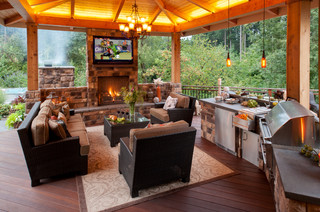

Outdoor Living: Backyard Deck Ideas
Jun 20, 2014
Outdoor living has become an increasingly popular trend. Where we have historically spent our time focused on remodeling the interior of our homes, it can be fun to look to the outside. From expansive patios to elaborate backyard decks, families are now creating comfortable and inviting outdoor areas in which they can entertain. With proper planning you can transform underutilized backyard space into useable living space outdoors.
Here are 10 backyard deck ideas from builders and industry experts courtesy of Remodeling Magazine to consider when building a large deck:
1. Think in layers. Backyard decks—large and small—used to be flat, square, single-surface spaces. But the larger the deck, the more it calls for curves, multiple levels, staircases, built-in seating, and railings.

2. Capture the curves. Flexible composite decking is a favorite among deck builders who are partial to curved surfaces, sidewalks, and staircases, which can create an eye-catching segue between two levels of the deck.
3. Move the eye along.
Add a focal point to a large, empty span of deck by building a planter or fire pit in the middle and lining the perimeter with built-in seating.
4. Create drama. Accentuate curves, railings and fascia boards with a contrasting color to create a frame around the deck floor. Incorporate inset designs, like diamond shapes in alternate colors, to create something unique for each homeowner. And don’t be shy about mixing materials on a big deck: faux stone columns, a metal roof, or a granite countertop on a built-in food preparation area will make the outdoor room look more upscale and custom-designed.
5. Proportions matter. An 1,800-square-foot deck on the back of a 2,000-square-foot home is probably too big to “go” with that house. Size up within reason.
6. Add some shade. A homeowner who springs for a 600-square-foot-plus deck is going to want to use it as often as possible. A pergola, awning, canopy, or roof over the deck will allow the client to cook, entertain, or relax outdoors even on hot, sunny days or during rain showers. Any shade structure should be as low-maintenance as the deck itself.
7. Be prepared for the project to take time. It takes a long time to build a big deck. Especially if the outdoor room will be home to electric and gas appliances, the job will include an electrician, a plumber, and the local building inspector. If the deck includes multiple tiers, the builder might need to consult with an engineer or architect.
8. Consider the view. If the upper tier of a two-story deck is right over the lower one, take care with the placement of the posts so they’re not too close to doors and windows, where they can block the homeowner’s view and path to the yard. Also, build in an under-deck gutter to catch rain that falls on the upper deck so it won’t soak the deck’s lower level and its inhabitants.
9. Leave enough room. Even a big deck can run out of room if the design includes a hot tub. A typical 7-by-7-foot spa takes up at least a 10-by-10-foot space so there’s enough room around it for a railing, a privacy screen or a path for bathers and maintenance techs to walk around it.
10. Make it useful. Include heat and light so the owners can use their deck after dark and during at least three seasons. Popular options: built-in fireplaces and fire pits and ceiling-mounted heaters. You’ll have plenty of room for them.
As you can see, the possibilities are endless. More and more families are bringing the comforts of their indoor spaces to the outside by creating versatile living spaces that function as welcoming extensions of their home’s interior. And there are so many options when it comes to decks — with multi-level/tiered designs, a variety of geometric shapes, and added features, like pergolas, fire pits, planters, and built-in seating.
Like for any addition or remodel we can work with you to create a plan and design that will meet your entertaining needs for outdoor living and fit within your budget. Contact us today.

